Wednesday, August 29th |
|
|---|---|
14:00 – 17:00 |
Social Programme. Guided tours
|
17:00 – 18:00 |
Registration |
18:00 – 18:30 |
Opening Ceremony |
18:30 – 19:30 |
A conversation with Álvaro Siza |
19:30 |
Opening of the Exhibition Diploma Project |
19:30 – 21:00 |
Social Programme. Wine Reception |
Thursday, August 30th |
|
|---|---|
08:30 – 09:00 |
Registration |
09:00 – 09:10 |
Sessions briefing by João Pedro Xavier |
Session 1 |
Practice |
09:10 – 09:30 |
Introduction: Georg Pendl (ACE) vs Hugo Dworzak (EAAE) |
09:30 – 10:30 |
Keynote lecture by Bettina Götz |
10:30 – 11:00 |
Coffee Break |
11:00 – 12:00 |
Presentations by Martin Mackowitz, Menos é Mais (Cristina Guedes and Francisco Vieira de Campos), Bart Lootsma |
12:00 – 13:00 |
Debate |
13:00 – 14:30 |
Lunch |
Session 2 |
Education |
14:30 – 14:40 |
Introduction by Johan De Walsche |
14:40 – 15:20 |
Students’ workshop presentations |
15:20 – 15:50 |
PK1 – “interact by going out – connect with others” |
15:50 – 16:05 |
Round table Respondents: Riva Lava, Dag Boutsen Moderator: Harriet Harriss |
16:05– 16:35 |
Coffee Break |
16:35 – 17:10 |
PK2 – “interact as an architect – the studio as laboratory” |
17:10 – 17:40 |
PK3 – “experiment and reflexion on interactions” |
17:40 – 18:20 |
Breakout session |
18:20 – 18:30 |
Roundtable Wrap-up |
18:40 – 19:30 |
Info-Session Projects Ivan Cabrera i Fausto: Erasmus+ Project “Wicked…” |
21:30 |
Social Programme. Meeting at a downtown Café (Meeting point: Praça Carlos Alberto – Google Maps) |
Friday, August 31st |
|
|---|---|
08:30 – 09:00 |
Registration |
Session 3 |
Research |
09:00 – 09:10 |
Introduction by Tadeja Zupančič |
09:10 – 10:10 |
Keynote lectures by Albena Yaneva and Boštjan Vuga |
10:10 – 10:40 |
Coffee Break |
10:40 – 11:30 |
Presentations by Alessandro Rocca, Gašper Medvedšek, José Miguel Rodrigues |
11:30 – 12:30 |
Debate |
12:30 – 13:00 |
Closing conversation led by Oya Atalay Franck Georg Pendl (ACE) |
13:00 – 14:30 |
Lunch |
14:30 – 16:00 |
General Assembly |
16:00 – 16:30 |
Coffee Break |
16:30 – 18:00 |
General Assembly |
20:30 |
Social Programme. Conference Dinner (Meeting point: FAUP – Google Maps. Transportation will be provided for registered participants from FAUP to Casa Ferreirinha – at 20:00. Participants must secure their return to the hotels) Casa Ferreirinha |
Saturday, September 1st |
|
|---|---|
11:00 – 20:00 |
Social Programme. Lunch & Visit at Quinta do Vallado. Douro Valley 10:30 Meeting Point: FAUP (Google Maps) |
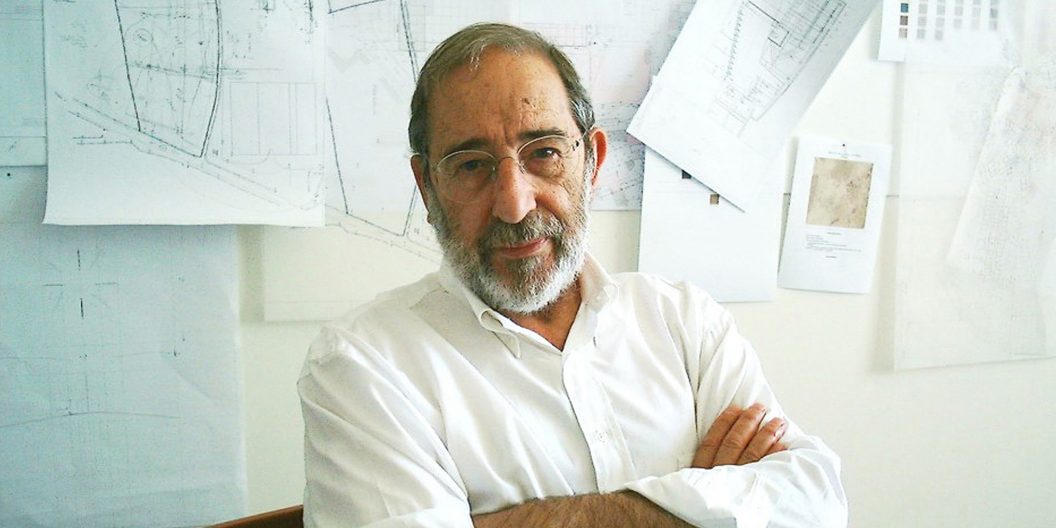
Álvaro Siza
Álvaro Joaquim Melo Siza Vieira was born in Matosinhos (near Porto), in 1933.
From 1949-55 he studied at the School of Architecture, University of Porto.
He taught at the School of Architecture (ESBAP) from l966-69 and was appointed Professor of “Construction” in 1976; he taught at the School of Architecture of Porto.
He is a member of the American Academy of Arts and Science, “Honorary Fellow” of the Royal Institute of British Architects, AIA/American Institute of Architects, Académie d’Architecture de France and European Academy of Sciences and Arts and American Academy of Arts and Letters.
Opening lecture
Wednesday, August 29th
18:30 – 19:30
Photography: © All rights reserved
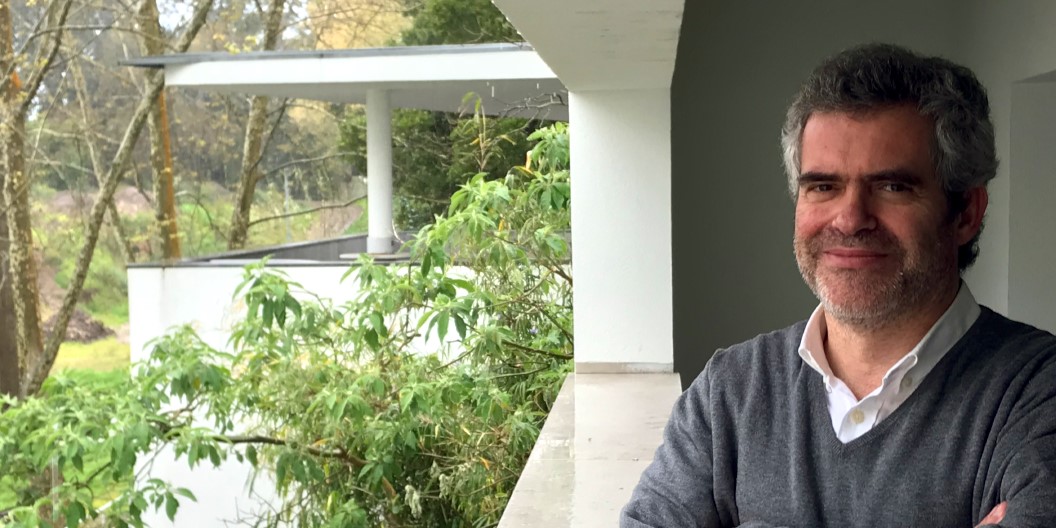
João Pedro Xavier
João Pedro Xavier is an architect and associate professor at the Faculty of Architecture, University of Porto (FAUP), where he received his degree in 1985, his Ph.D. in Architecture in 2005.
He worked in Álvaro Siza’s office from 1986 to 1999. At the same time, he established his own practice as an architect.
Xavier is a member of CEAU’s research teams – Architecture: Theory, Project, History (ATPH) – and – Digital Fabrication Laboratory (DFL). The relationship between architecture and mathematics, especially perspective, is his main research interest. He is the author of the books Perspectiva, perspectiva acelerada e contraperspectiva (Perspective, accelerated perspective and retarded perspective) and Sobre as origens da perspectiva em Portugal (About the origins of perspective in Portugal).
He is correspondent editor of the “Nexus Network Journal” and member of the executive board of “Resdomus”.
Sessions briefing
Thursday, August 30th
09:00 – 09:10
Photography: © All rights reserved
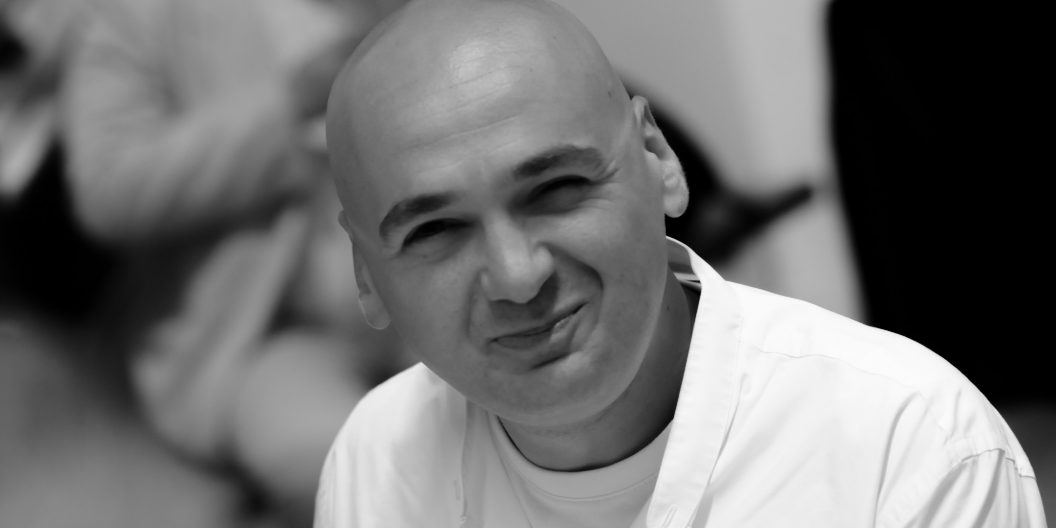
Dubravko Bačić
Dubravko Bačić (Dubrovnik, Croatia, 1977) graduated from the University of Zagreb Faculty of Architecture (Dipl.-Ing.Arch.), and from the Harvard University Graduate School of Design (MDes in history and theory of architecture). He is a registered architect, practicing mostly in the field of small scale housing, renovation projects, and heritage conservation. Dubravko Bačić holds a teaching position at the University of Zagreb, teaching courses in project management and heritage preservation. He participated in many international research projects, workshops, exhibitions and conferences, and has served on several advisory committees, boards and design juries in Croatia. In addition to his professional and academic experience, Dubravko Bačić has been active in various national and international associations, most notably Croatian Chamber of Architects, Croatian Architects’ Association and Architects’ Council of Europe. He is an elected member of the ACE Executive Board since 2014, most recently in charge of the Area 2 – Practice of the Profession, and Schools Program.
Introduction
Thursday, August 30th
09:10 – 09:30
Photography: © All rights reserved
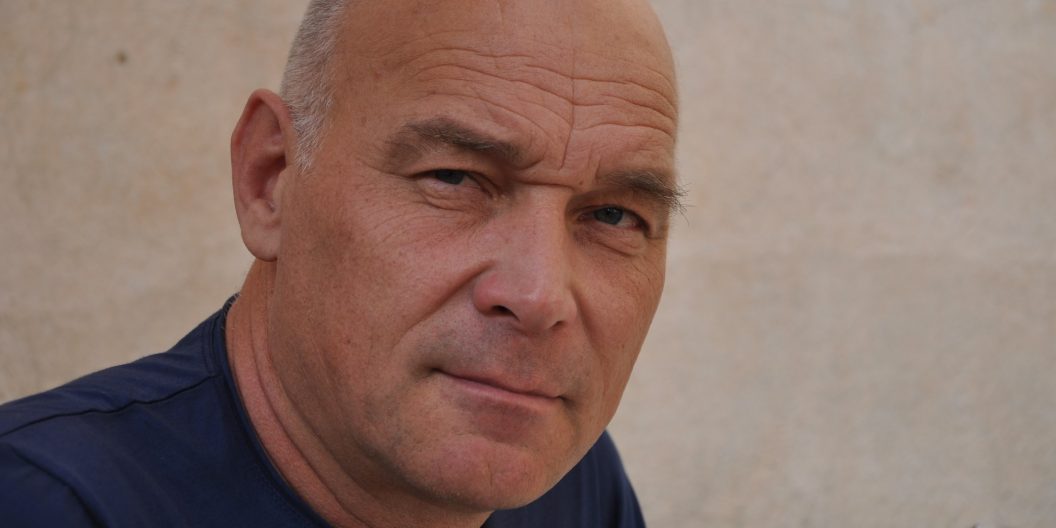
Hugo Dworzak
Architecture education
1977 University of Innsbruck, Austria
1987 Diploma
Practice
1989 Foundation “architekturwerkstatt dworzak” (selected works and awards: house grabherr hoechst; terminal v lauterach; award: Vorarlberger Holzbaupreis, Chapel for Footballstadium; Austrian Architecture Award, Temporary School; Genius Building Award, Temporary Buildings; Häuser Award: Best Alterations; Best Architect Award
2015 Formation “architekturwerkstatt dworzak-grabher” – Stephan Grabher becomes partner (selected works and awards: Österreichischer Bauherrenpreis; Nomination Piranesi Award
Teaching
1990-98 lecturer at the University of Innsbruck
1994 Guest professor at the University of Texas, Arlington
1998-2001 Guest professor at the University of Innsbruck
since 1999 (Senior) Lecturer at the University of Liechtenstein
2001 Guest professor at the University of New York, Buffalo
2003 Workshop, Henry van de Velde Institut Antwerp
2004 Workshop Gazi, University Ankara
2010-13 Workshops, Umea University
2011 Guest professor at the Misr University, Cairo
2012-16 Head of the Institute of Architecture and Planning of the University of Liechtenstein
Introduction
Thursday, August 30th
09:10 – 09:30
Photography: © All rights reserved
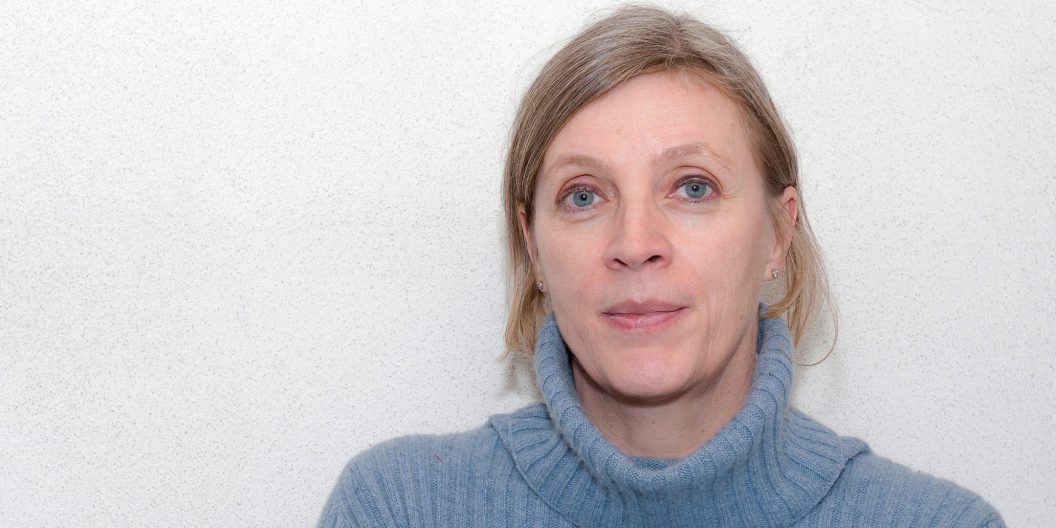
Bettina Götz
1980 – 1987 Studied architecture at the Technical University of Graz
since 1985 Architectural office ARTEC Architekten with Richard Manahl in Vienna
2005 Prize of the City of Vienna for Architecture
since 2006 Professor of Design and Building Construction at the Berlin University of the Arts
2007 – 2009 Chairperson of the Architectural Advisory Board of the Federal Property Association (BIG)
2008 Commissioner of the Austrian contribution at the 11th Venice Architecture Biennale
2009 – 2012 Member of the Vienna Land Advisory Board
2010 – 2012 Member of Advisory Board for Architecture in Linz
2009 – 2014 Chairperson of the Advisory Council for Building Culture at the Federal Chancellery
2010 – 2014 Member of the Cityscape Advisory Board in Zurich
since 2014 Board Member of the Vienna Secession
2015 Guest Professor at Università Iuav di Venezia
2014 – 2017 Board member of the Vienna Secession
since 2017 Member of the Advisory Board for Architekture in Krems
since 2017 Member of the Advisory Board for Urban Planning and Urban Design of Vienna
Keynote lecture
Thursday, August 30th
09:30 – 10:30
Photography: © Karin Haupt
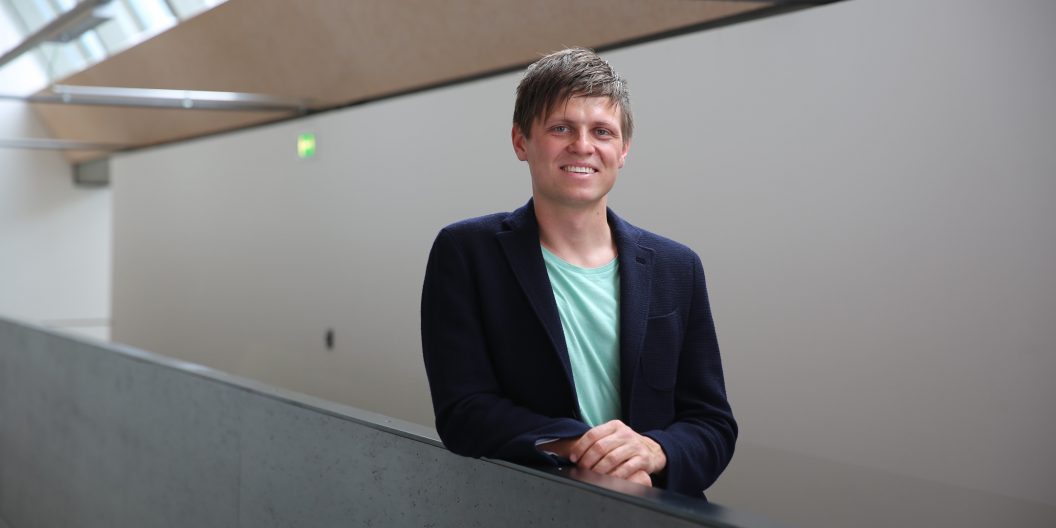
Martin Mackowitz
Martin Mackowitz works in the fields of architecture, environment, city and society. He is founder of several iniciatives, associaton and organizations. Wherever his projects are located they look for the spatial andsocial competences. The existing potentials are checked for qualities and are possibly upgraded with an intervention. With the architectural collective Tortenwerkstatt, the design studio Kompott, an association for the promotion of the bathing culture, the associaton Wanderkiosk and the work space for interactive architecture “ma_ma”, he was able to implement numerous sustainable projects. He works in collaboration with communities, cities, institutions and public institutions.
Martin Mackowitz has been a lecturer and research associate at the Institute of Architecture and Regional Development of theUniversity of Liechtenstein since 2013 and has taught Bachelor and Master studies with a focus on applied urban planning, architecture, environment, city and society.
Session 1 Practice
Thursday, August 30th
11:00 – 12:00
Students’ workshop presentations
Thursday, August 30th
14:40 – 15:40
Photography: © All rights reserved
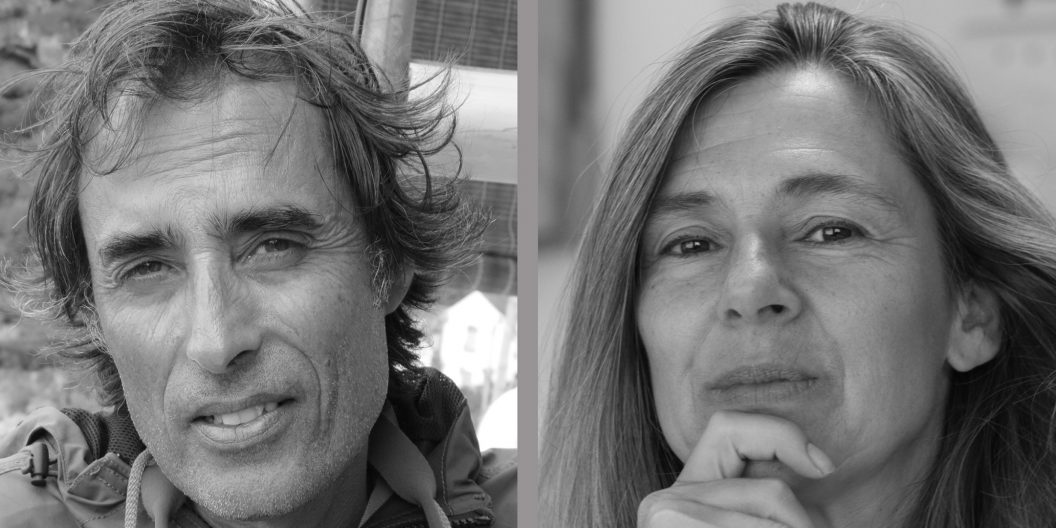
Menos é Mais (Cristina Guedes and Francisco Vieira de Campos)
Francisco Vieira de Campos and Cristina Guedes founded the studio Menos é Mais (MÉM), in Oporto, Portugal in 1994. The ability to do more with less is its greatest asset, especially when resources are scarce.
Both architects teach – Vieira de Campos at FAUP and Guedes at FAAULP. They have also been invited to lecturers international conferences, jury’s awards, seminars and exhibitions all over the world.
Recently honored as International Fellows by the Royal Institute of British Architects and awarded the BIGMAT`17 International Architecture Award – restoration (Florence), TEKTÓNICA 2017 (Lisbon), awarded the FAD 2016 (Barcelona), BIAU 2016 (São Paulo) and were shortlisted for the Mies Van der Rohe Award in 2015 and the RIBA International Prize in 2016.
Their main work are pragmmatic responses related to specific contexts . This is best typified in the Vallado Gravity Winery in Douro valley; the Cable Car complex in the historic site of Gaia (which was exhibited in the 2016 Venice Architectural Biennale under the question “Is it possible to create public space within a private commission?”); and in the Arquipélago Contemporary Arts Centre on the Azores island of S. Miguel, with J.M.R.
Session 1 Practice
Thursday, August 30th
11:00 – 12:00
Photography: © All rights reserved
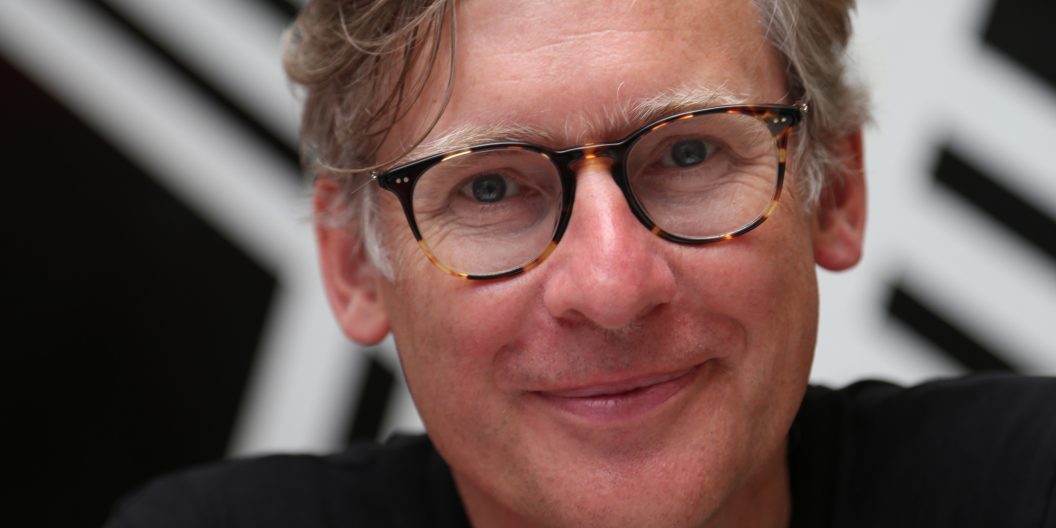
Bart Lootsma
Bart Lootsma is a historian, theoretician, critic and curator in the fields of architecture, design and the visual arts. He is Dean and Professor for Architectural Theory at the Faculty of Architecture of the University of Innsbruck. He was Guest Professor at the University of Luxemburg, the Academy of Visual Arts in Vienna, the Academy of Visual Arts in Nürnberg, the University of Applied Arts in Vienna, the Berlage Institute in Amsterdam/Rotterdam, Head of Scientific Research at the ETH Zürich, Studio Basel, and Head of the Department of 3D-Design at the Academy of Arts in Arnhem. Bart Lootsma curated ArchiLab 2004 in Orléans and the Montenegrin pavilion at the Venice Biennale in 2016. He published numerous articles and several books. He was an editor of Forum, de Architect, ARCHIS, ARCH+, l’Architecture d’Aujourd’hui, Daidalos and GAM. His book ‘SuperDutch’ was published by Thames & Hudson, Princeton Architectural Press, DVA and SUN in the year 2000. ’Reality Bytes, Selected Essays 1995-2015’ was published by Birkhäuser in 2016. In German and English editions. Bart Lootsma is a member of the Advisory Council of the International Building Exhibition Vienna 2022 New Social Housing and a board member of Europan Austria.
Session 1 Practice
Thursday, August 30th
11:00 – 12:00
Photography: © Jürgen Willinghöfer
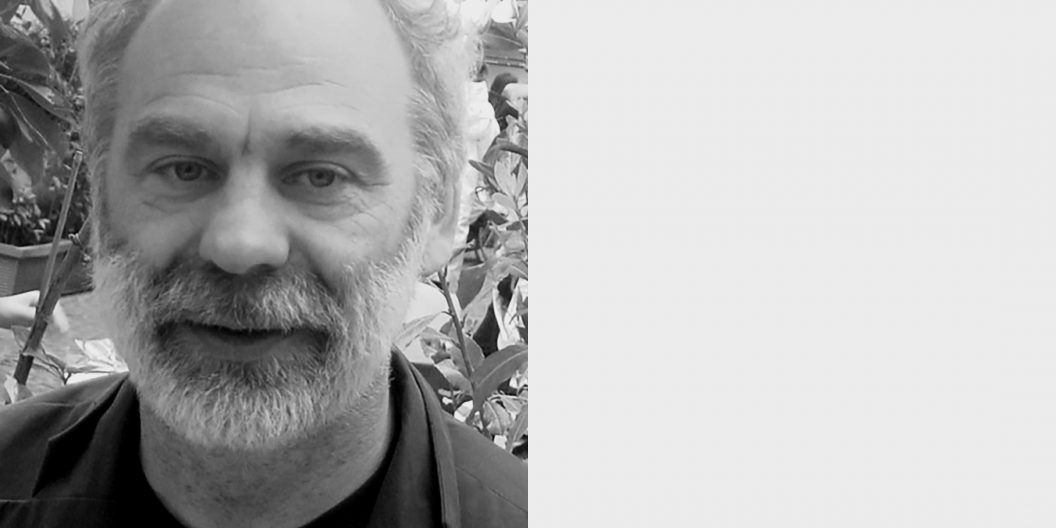
Johan De Walsche
Johan De Walsche is an engineer architect, trained at the KULeuven, and currently full-time academic staff member at the Faculty of Design Sciences and vice-spokesperson of the Henry van de Velde architecture research group of the University of Antwerp, Belgium. Before starting his academic career, Johan De Walsche combined architectural design practice with teaching the design studio. His research interest focusses on design research methodology and architectural design education and its relation with research and practice. Next to this, he conducts design research in non-Western urban and rural territories in transition. Johan De Walsche is founding member and coordinator of the EAAE Education, after having been project leader of the EAAE Charter on Architectural Research. He is a founding member of the ARENA architectural research network, were he is coordinating the research seminars DR_SoM [Design Research, Series on Methods]. He is involved in an expert group on non-written research outcome in Flanders. Johan De Walsche has been scientific committee member and session chair at several conferences on architectural education, architectural research, and design research and he has been external examiner, visiting critic and keynote at several institutions.
Introduction Session 2 Education
Thursday, August 30th
14:30 – 14:40
Photography: © All rights reserved
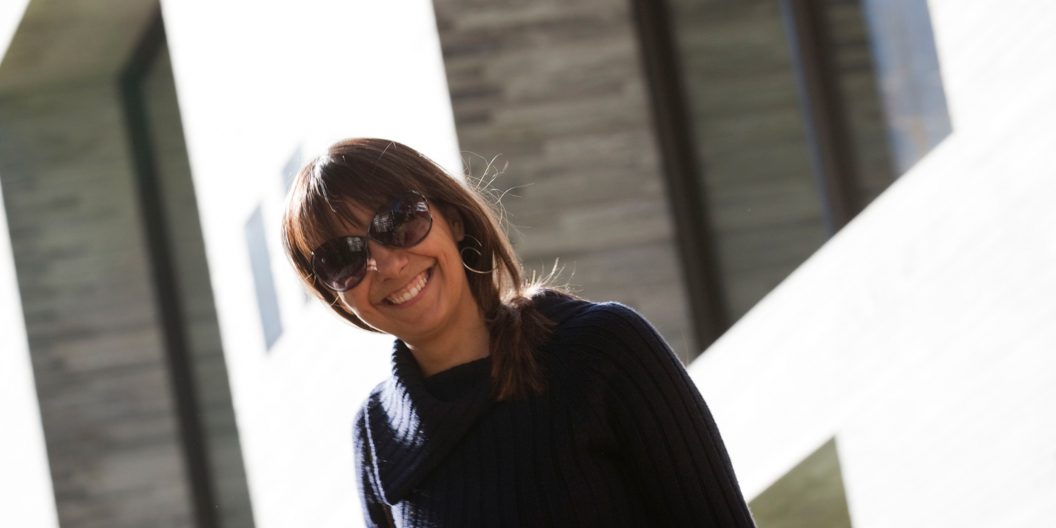
Raquel Geada Paulino
Raquel Geada Paulino (Porto, 1974), is an architect (FAUP, 1998), Master in Planning and Urban Environment Project (FAUP | FEUP, 2004), with the master’s thesis titled From the Strategy of Valorisation to the Urban Regeneration? Process and PhD in Architecture, with the doctoral thesis titled The Teaching of Architecture in the School of Porto. ESBAP ∙ FAUP. Construction of a Pedagogical Project between 1969 and 1984. Developed professional practice as a collaborator of Álvaro Siza and António Madureira, between September 1998 and July 2004. Assistant Professor, Faculty of Architecture, University of Porto.Taught two courses of the Master Degree in Architecture (MIArq-FAUP): Design Studio 3, between February 19 99 and September 2000 and Design Studio 5, between May 2001 and September 2012. Currently is teaching two courses of the MIArq-FAUP: Design Studio 4, since September 2012, and Architecture: Processes of transformation in teaching / learning, since September 2017.Also teaches the Thesis Project of Profile A of the PDA-FAUP doctoral course, since September 2014, assuming, in the current academic year 2017/2018, the regency of this course and the coordination of Profile A of the PDA-FAUP, called Project of the PDA-FAUP. Housing Project and Ways of Inhabiting. Member of FAUP Executive Board, since May 2010 and Member of FAUP Scientific Board, since June 2014. Researcher at the Center for Studies in Architecture and Urbanism (CEAU-FAUP), integrating the FCT Research Project called Housing Map: Critical Reflection on housing architecture supported by the state in Portugal (1910-1974).
Students’ workshop presentations
Thursday, August 30th
14:40 – 15:40
Photography: © All rights reserved
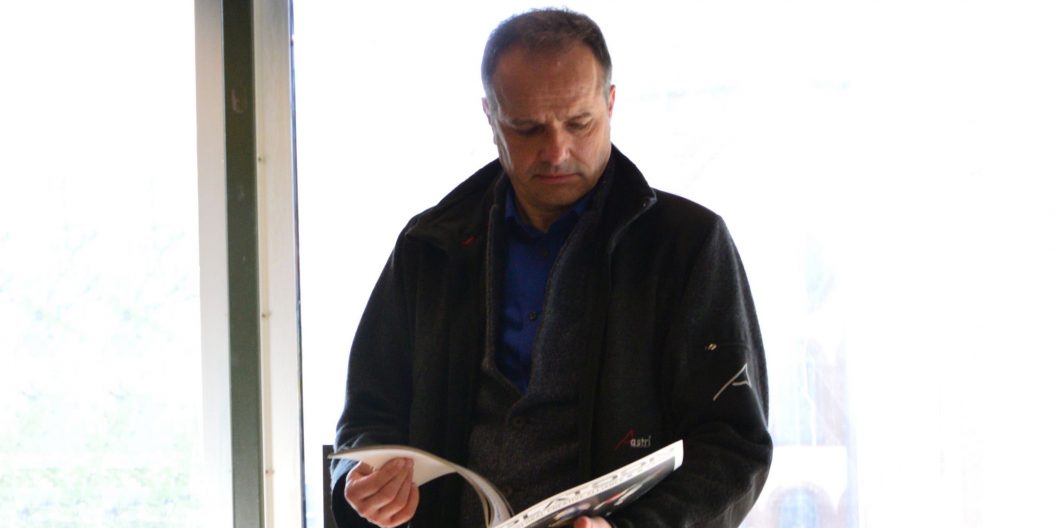
Tadej Glažar
Born 1964 in Kranj, Slovenia. Graduated architecture at the University of Ljubljana in 1990. Postgraduate studies at the Berlage Institute in Amsterdam, Holland in 1990 – 1992. The architectural practice in the studio Herman Hertzberger and Willem Jan Neutelings in Rotterdam 1992 and 1993.
Assistant at the Faculty in Ljubljana from 1994- 2001, assistant professor 2002 – 2010, associate professor from 2011. Vice Dean for international cooperation since 2004. Lecturer and critic on architectural schools ETH Zurich, ETSAM Madrid, Nantes, Pamplona, Split, TU Delft, TU Wien, TU Graz, Zagreb, Zaragoza, ZHAW Winterthur.
Architectural projects awarded with national Plečnik prize 2003 and the international Piranesi prize 2002 and with other awards in Slovenia and abroad.
Editor of Oris magazine (Zagreb) since 1999. External editor of Werk, Bauen + Wohnen magazine (Zurich) since 2014. He writes for magazines AB and Houses (Ljubljana), Mark (Amsterdam), Werk, Bauen + Wohnen (Zurich).
Co-founder of Europan Slovenia, part of international Europan organization – International architectural competitions for young architects.
Member of scientific board for tourism at HAZU, Zagreb (Croatian Academy of Sciences and Arts), 2008 and member of advisory board of association “Anatomy of Islands – Centre for Research and Development”, Vis, island Vis, since 2013.
Students’ workshop presentations
Thursday, August 30th
14:40 – 15:40
Photography: © All rights reserved
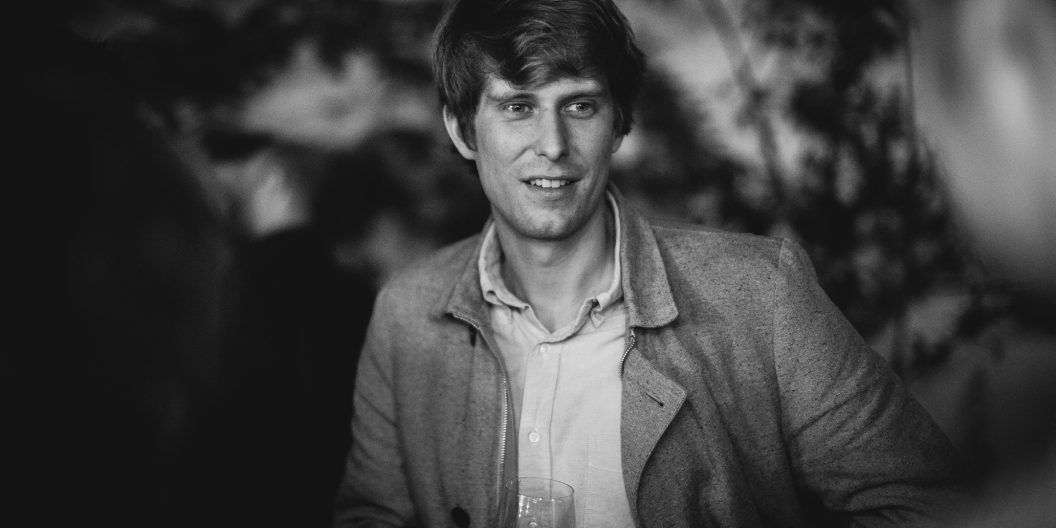
Wannes Peeters
Wannes Peeters (°1986) graduated magna cum laude from the Artesis University College Antwerp (2009), studying abroad in Stockholm at KTH Royal Institute of Technology and is alumnus from the Berlage Institute, Rotterdam (2011). While studying he was selected to participate in the 2010 Meesterproef, a biennial competition for young architects organized by the Flemish Government State Architect and was research assistant for the book publication The Berlage Survey of the Culture, Education, and Practice of Architecture and Urbanism. He worked at the Architecture Workroom Brussels as a curatorial assistant for the 5th International Architecture Biennale Rotterdam Making City and at HUB architecten in Antwerp. Currently he works as an independent architect and is associated with the University of Antwerp, Faculty of Design Sciences, department of Architecture as teaching and research assistant. Besides teaching design studio’s he is a member of ONTO. The research unit ONTO investigates the possibility to deploy drawing and image building as methodical tools within academic research. Key projects include the exhibition Projecties 6: Van Verbeelding tot Stad in collaboration with the Flemish Architecture Institute, the submission and selection of a proposal for the competition Linkeroever. Sprong over de Schelde organized by the City Architect of Antwerp and a forthcoming publication of ONTO 00 : Architectuur in Beeld as pilot of a new series.
Students’ workshop presentations
Thursday, August 30th
14:40 – 15:40
Photography: © All rights reserved
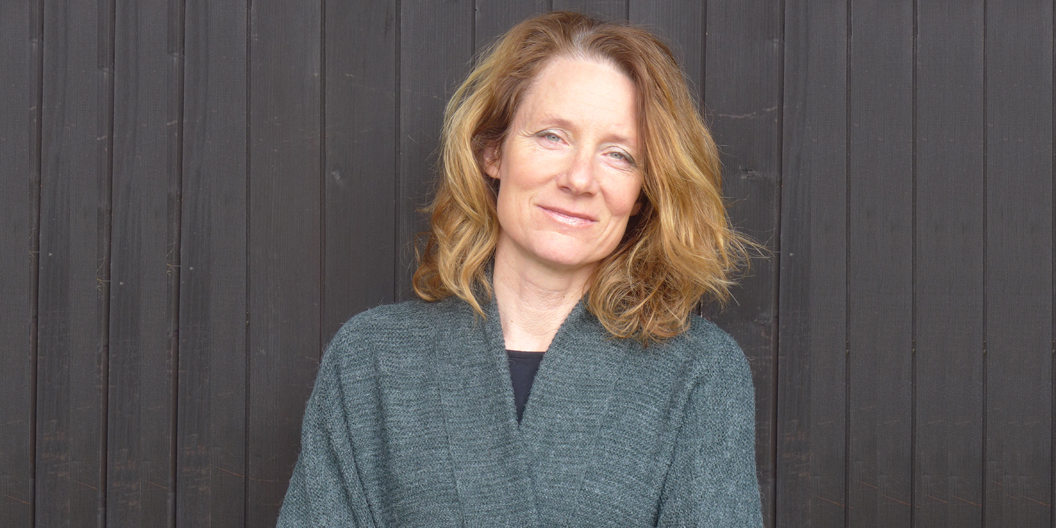
Tadeja Zupančič
Tadeja Zupančič is an associate professor at the Univerza v Ljubljani, Fakulteta za arhitketuro (University of Ljubljana, Faculty of Architecture). She is Vice-Dean for research, teaches, supervises PhD-s/post- PhD-s, coordinates EU projects and the doctoral programme at the faculty. She studied architecture at UL and finished her Ph.D. in 1995. Her Ph.D. was a manifesto in favour of urban university integration. Her actual main research themes are promoting practice based and research through design within the integral research tradition in architecture. Her interests are also the cultural dimensions of sustainability and public participation in urban design as an opportunity for life-long action-based learning of all the actors involved. She represents Slovenia in the evaluations of architectural diplomas (Subgroup for Architecture / Group of Coordinators for the Recognition of Professional Qualifications / European Commission). Currently she is President of eCAADe (Education and Research in Computer Aided Architectural Design in Europe).
Introduction Session 3 Research
Friday, August 31st
09:00 – 09:10
Photography: © All rights reserved
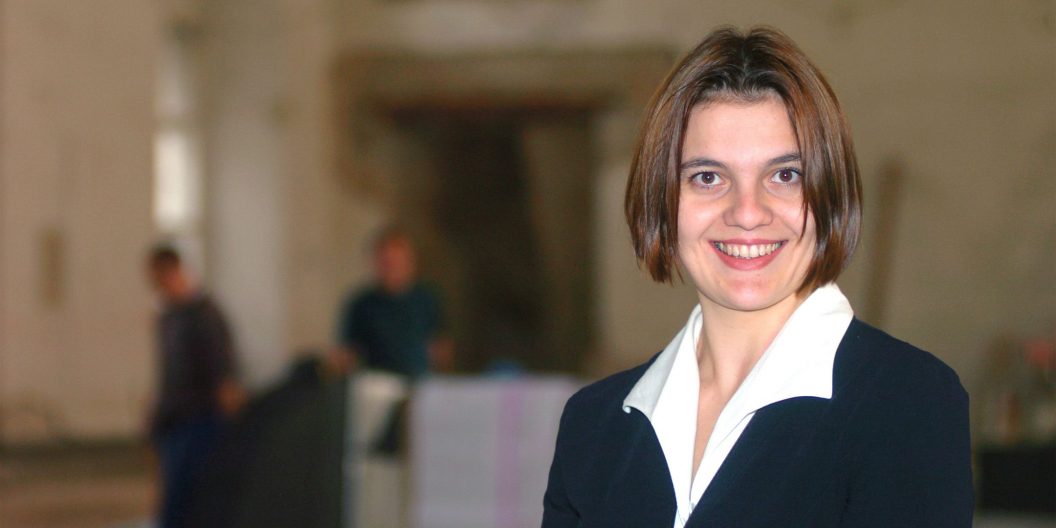
Albena Yaneva
Albena Yaneva is Professor of Architectural Theory and director of the Manchester Architecture Research Group (MARG) at the Urban Institute, University of Manchester, United Kingdom. She has been Visiting Professor at Princeton School of Architecture and Parsons. In 2017 she was awarded the Lise Meitner Visiting Chair in Architecture at the University of Lund, Sweden. Her research is intrinsically transdisciplinary and crosses the boundaries of science studies, cognitive anthropology, architectural theory and political philosophy. She is the author of several books: The Making of a Building (Oxford: Peter Lang 2009), Made by the OMA: An Ethnography of Design (010 Publishers 2009), Mapping Controversies in Architecture (Routledge 2012) Five Ways to Make Architecture Political. An Introduction to the Politics of Design Practice (Bloomsbury 2017), and editor (with Alejandro Zaera-Polo) of What is Cosmopolitical Design? (Routledge 2015). Her work has been translated into German, Italian, Spanish, French, Portuguese, Thai, Polish and Japanese. Yaneva is the recipient of the RIBA President’s award for outstanding university-based research (2010).
Keynote lecture
Friday, August 31st
09:10 – 10:10
Photography: © All rights reserved
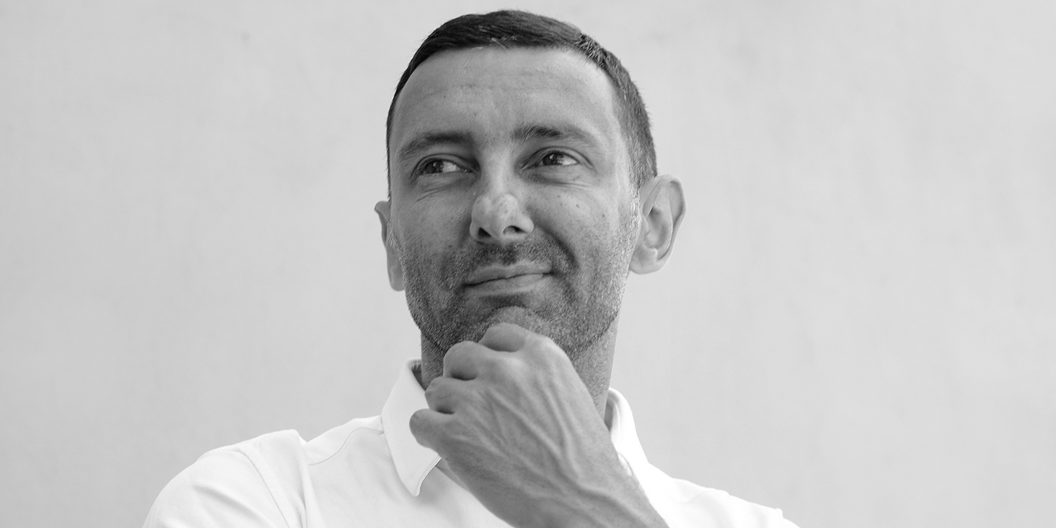
Boštjan Vuga
Boštjan Vuga is an architectural practitioner, researcher, and educator.
Boštjan Vuga graduated from the Faculty of Architecture in Ljubljana in 1992 and completed the postgraduate master’s studies at the AA School of Architecture in London in 1995.
Together with Jurij Sadar, he founded SADAR+VUGA (S+V) office in Ljubljana in 1996, which in two decades took place as one of the critical European architectural practices with production and communication based on an open, integral and innovative concept. Their most acclaimed works include Chamber of Commerce and Industry of Slovenia, Ljubljana (1996), Central part of the National Gallery, Ljubljana (1996), Stadium and Multipurpose hall Stožice, Ljubljana (2010), Air Traffic Control Centre, Ljubljana Airport (2013) and Faculty of Social Works at the University Campus Ghent (2018). The office has received many national and global architectural awards as Bauwelt Prize, Iconic Award, Archmaraton Award, Piranesi award, Plecnik Prize and eight Mies van der Rohe Award nominations.
The office’s work was shown in multiple independent and collective exhibitions and is featured in permanent collections at the Architekturmuseum der TU München and MAO Ljubljana. Four international monographic publications presented the work of SADAR+VUGA. In 2017, a documentary on architectural practice SADAR+VUGA XX was released.
Boštjan Vuga is appointed associated professor for architecture at the Faculty of Architecture at the Universty of Ljubljana.
He has taught at the Berlage Institute Rotterdam, the IAAC Barcelona, the Faculty of Architecture Ljubljana, TU Berlin, MSA Muenster, Confluence School of Architecture Lyon, TU Graz. As a tutor, he conducted several intense workshops, as APPS in Kotor and MIAW in Milan.
He was a visiting critic at AA London, the Bauhaus Kolleg in Dessau, the ETH in Zürich, Leopold-Franzens-Universitat Innsbruck, EIA Ecole D’ingenieurs et d’architectes Fribourg, the Academy of Applied Arts Vienna, PennDesign among others.
He has been a keynote speaker and a peer reviewer at the CA2RE Conferences for Artistic and Architectural (Doctoral) Research.
He edited several publications, among them the Plecnik 2007 issue for AB Architectural Bulletin and series of publications for TU Berlin which presented the work of design studios he conducted there.
Boštjan Vuga was a co-curator at the Montenegro Pavilion, »Treasures in Disguise« at the 14th Venice Biennale of Architecture »Fundamentals«, Venice 2014.
Since 2014 he has been a president of the council of the MAO Museum of Architecture and Design of Slovenia.
Keynote lecture
Friday, August 31st
09:10 – 10:10
Photography: © Fulvio Grissoni

Alessandro Rocca
Architect MSc – PhD, he is an associate professor of Architectural and Urban Design at the Department of Architecture and Urban Studies (DAST) of Politecnico di Milano, where he is member of the board of the PhD course in Architectural Urban and Interior Design (PAUI). At thePolimi School of Architecture, he teaches in studios of Architectural and Landscape Design. He was visiting professor at the University of Clemson (SC, USA), the School of Architecture of Ferrara, Brera Academy of Fine Arts (Milan), Polythecnic School of Design (Milan), and he lectured in several Italian universities: Roma La Sapienza, Venezia Iuav, Torino, Gorizia, Trieste, Genova, Ferrara, Firenze, Bologna, Reggio Calabria, Siracusa). He is author and curator of several books on architecture and landscape (as “Lo spazio smontabile”, “Architecture low cost low tech”, “Natural Architecture”, “Nine Planetary Gardens”), he published essays and articles on Italian and international architectural reviews and magazines, such as “Lotus”, “Interni”, “Domus”, “Abitare”, “Parametro”, “Archis”, “Bauwelt”, “Territorio”, “Fuoco amico”, “Viceversa”. Since 1990 to 2003 he was editor of the reviews “Lotus international”, “Lotus Documents” and “Navigator”, he was a regular contributor of the magazine “Interni” (2008‐14), since 2015 he is founder and editor in chief of the architectural review “Fuoco amico”. Recently, he co‐designed the Cereals Cluster at Milan (built, at Expo 2015) and leaded the design team for the Bovisa campus masterplan (2016); in the last years, he worked in some projects of architectural, urban and landscape design, such as the Linear Park in Nembro (partially built), and the Martesana Regional Park in Milan. He is curator of international workshops, such as the “Polimi Design Summer School” (2018), the yearly Miaw (Milan Architectural International Workshop, Polimi, since 2014), “Landscape in Art and Science” (Polimi, 2016), “Plaine de France” (Ecole Nationale Supérieure du Paysage de Versailles – Polimi, 2015), “Mines Landscape Design” (Iglesias – Milan, Polimi, 2013), “The Garden of the Righteous” (Milan, Polimi, 2012), “Costruire Naturale” (Piedmont, Polimi, 2010), “Picnic al Tempio” (Sicily, 2007, 2008, 2009). A complete list of his publications is available at orcid.
Session 3 Research
Friday, August 31st
10:40 – 11:30
Photography: © All rights reserved
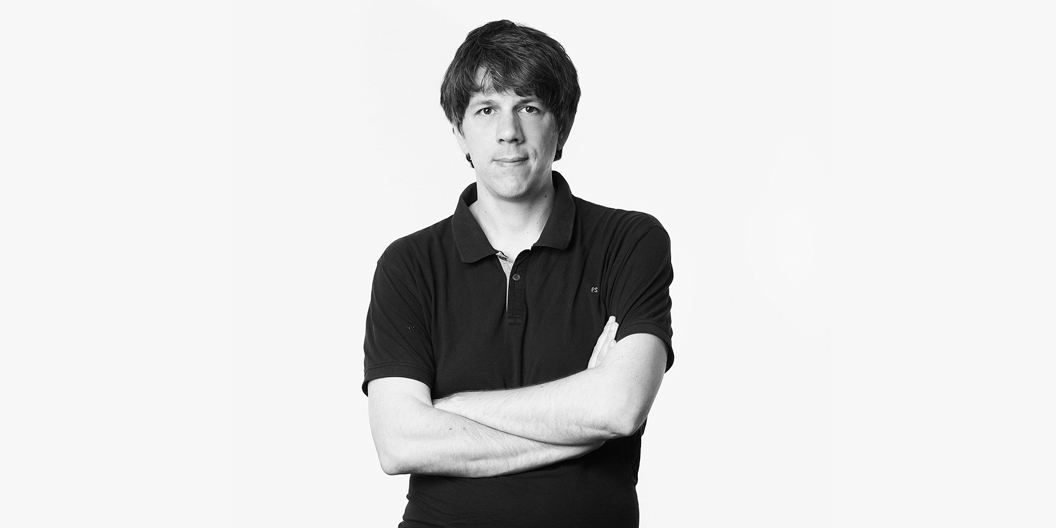
Gašper Medvešek
I was born on January 26, 1977 in Maribor, Slovenia, where I finished my primary and secondary education. In 2001, I graduated at the Faculty of Architecture in Ljubljana, where I still work as an assistant professor of Dr. Aleš Vodopivec. I am engaged in architectural practice, working as a creative director at the studio Plan B Architects. We are constantly participating in architectural competitions and building commissions. Our main projects are the reconstruction of Ptuj City Theatre, the Museum of Contemporary Art in Montenegro and the ARSO office building in Ljubljana. I am working on a theoretical PhD at the Faculty of Architecture titled “The Influence of Edward de Bono Thinking Systems in Educational Process in the Design Studio Subject.” In 2017, I received an honourable PhD degree from the University of Ljubljana for the artistic achievements.
Session 3 Research
Friday, August 31st
10:40 – 11:30
Photography: © All rights reserved
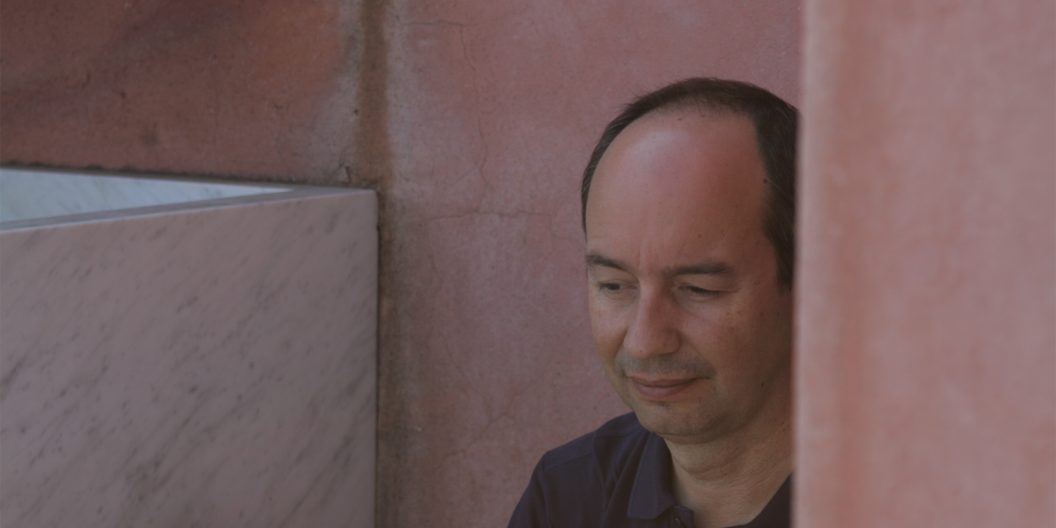
José Miguel Rodrigues
José Miguel Rodrigues was born in Porto on 1970. He graduated from the Faculty of Architecture of the University of Porto (FAUP) in 1994, taking his Master’s Degree in 1998, and a PhD in 2007, with a thesis entitled “O Mundo Ordenado e Acessível das Formas da Arquitectura” (“The Ordered and Accessible World of Forms in Architecture”, published by Fundação Instituto Marques da Silva). In 1995, together with Ana Luísa Rodrigues, João Figueira, Luís Miguel Fareleira and Pedro Bandeira, he won first prize in the International Public Invitation to Tender for the Project for the new Aldeia da Luz, which was built in 2000, and, in 2004, he was nominated for the Secil Arquitectura Prize. He became a project assistant at FAUP from 1998 onwards, and is currently Associate Professor at the same faculty, where he lectures in the History of Modern Architecture and Research Methodologies in the PhD Program. He is also a member of the Scientific Committee of the PhD Programme in Architecture at FAUP and the Scientific Board of the Fundação Instituto Marques da Silva. Since 2011, he has been engaged in a post-doctoral research project entitled “The Relationship between Theory and Practice in Giorgio Grassi: Affinities and Oppositions”, a project whose aim is to translate the author’s written works into Portuguese.
Session 3 Research
Friday, August 31st
10:40 – 11:30
Photography: © All rights reserved
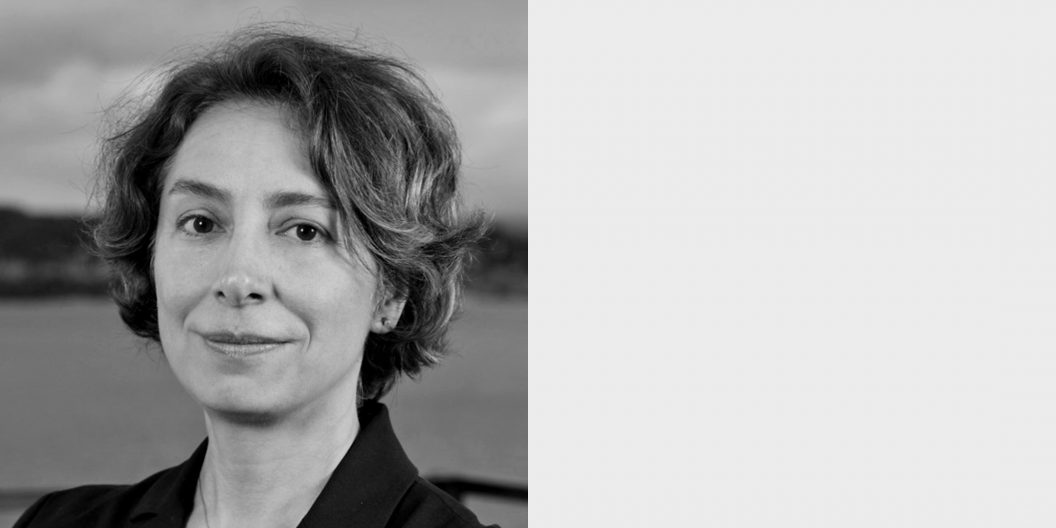
Oya Atalay Franck
President of the EAAE European Association for Architectural Education, Oya Atalay Franck is an architect, architectural historian and educator. She is Professor of Architecture and the Director of the School of Architecture, Design and Civil Engineering as well as Head of Continuing Education at ZHAW Zurich University of Applied Sciences in Winterthur, Switzerland. Her teaching covers the theory and history of architecture as well as design studio. She has taught architecture and construction, urban design and architecture theory at Rensselaer Polytechnic Institute in Troy, NY, USA, at Bilkent University in Ankara, Turkey, and at ETH Zurich.
Oya Atalay Franck acts as an expert in various scientific bodies such as SNF Swiss National Foundation of Research and FWO Research Foundation Flanders, in advisory boards and peer review committees, as well as in auditing boards for education and research quality for several schools of architecture, civil engineering and urban planning in various European countries. Her research work covers architectural education and practice and the changing roles of architects; design methods/research by design; as well as modern architecture and urbanism in European and Non-European contexts.
She is a founding member of the EAAE Education Academy as well as a founding member and former coordinator of the ARENA Architectural Research Network.
Closing conversation
Friday, August 31st
12:30 – 13:00
Photography: © All rights reserved
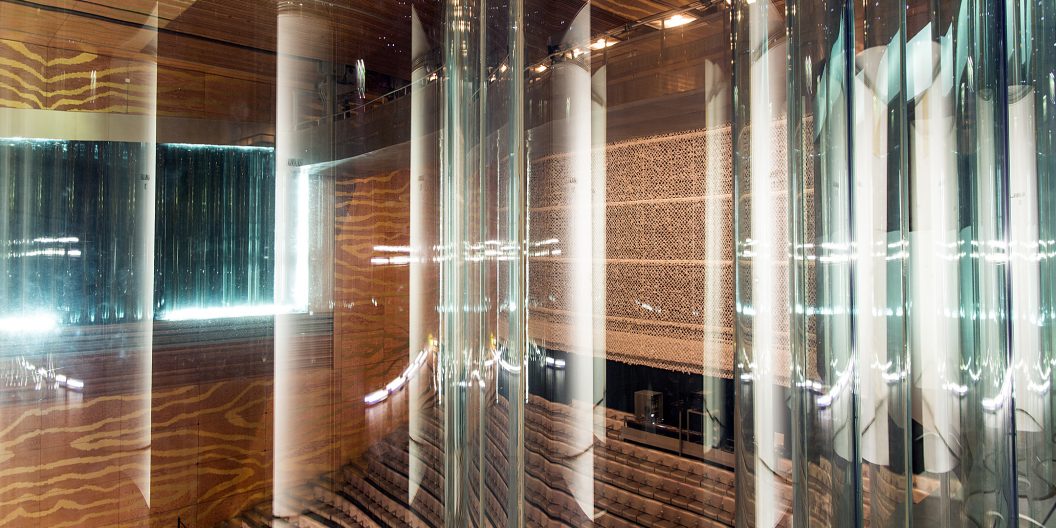
1 — Porto: Baroque to Contemporary: Clerics + Casa da Música
Guided tour accompanied by FAUP’s Professor Carla Garrido and Researcher João Luís Marques (CEAU-FAUP)
Meeting Point at 2:00 p.m. in front of Torre dos Clérigos (Google Maps)
There is a unique Baroque Porto, like that of the Tower of Clerics, with its more than 250 years of history, an undeniably ex-libris of the city, but also that of the most spectacular monuments which are nowadays fundamental references for contemporary architecture, like Casa da Música. The architectural complex of Clerics, considered a National Monument since 1910, is one of the main points of interest for its Tower, Museum and Church, and a must-see location for all those who visit the city of Porto. The tower, dominating the entire urban landscape of Porto, dates back to the year 1753 and was built at the request of the Brotherhood of Clerics by the Italian architect Nicolau Nasoni. The Church and the Tower are adjoined to the House of the Brotherhood, which since 2014, after it became a museum, is open to the public.
Located at Boavista, Casa da Música is a major concert hall space built as part of Porto’s project for European Culture Capital in 2001 designed by Rem Koolhaas and has became a positive encounter of two different models of the city, between the old and the new Porto. Defined both visually and spatially by its faceted exterior, the Casa da Música invigorates the traditional concert hall with its daring interior forms and innovative use of materials. Wave-like corrugated glass is used in both the 1300 seat grand auditorium and its smaller 350 seat counterpart. Material transparency allows for each space to reveal its contents to the city, making visible an array of performances and cultural events.
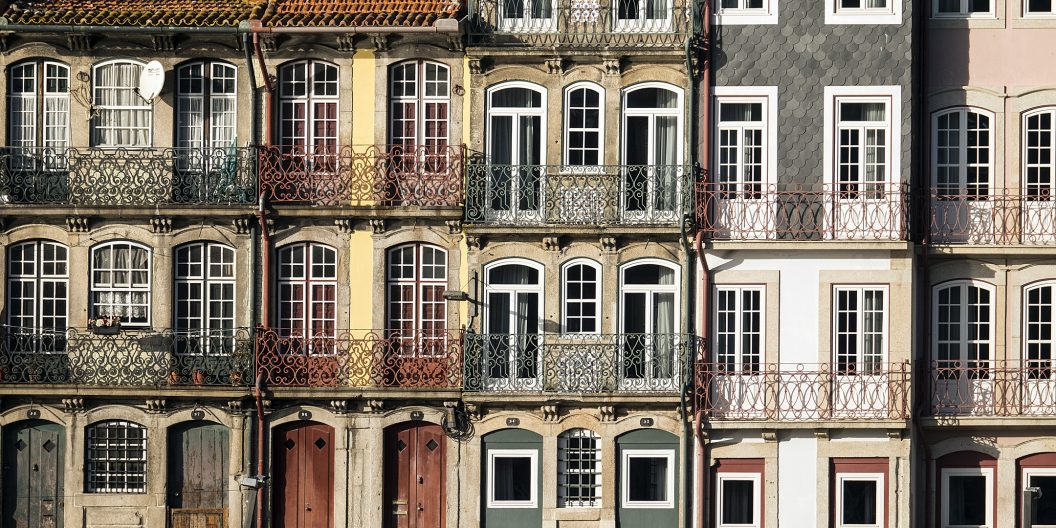
2 — Porto Historic Centre: UNESCO World Heritage Site
Guided tour by FAUP’s Professors Maria José Casanova / Marta Rocha
The Historic Centre of Porto, the oldest area of the city, classified as World Heritage by UNESCO since 1996, has many of the city’s most widely recognized buildings, such as Sé do Porto (the Catedral), São Bento Railway Station, Palácio da Bolsa and Praça da Ribeira, among many others, including the Porto Wine Lodges.
Dating back to mediaeval times, and despite all the changes over the years, the Historic Centre of Porto maintains its unique urban characteristics, which are different from other European cities.
This classified area includes the part of the city that was set within the old Fernandina Wall, the residential centre of the city dating back to the 14th century (from 1301 to 1400), and which was used as a military protection of the city, covering an area of 90 hectares. Unesco’s Nomination Committee considered that the site was “of outstanding universal value as the urban fabric and its many historic buildings bear remarkable testimony to the development over the past thousand years”.
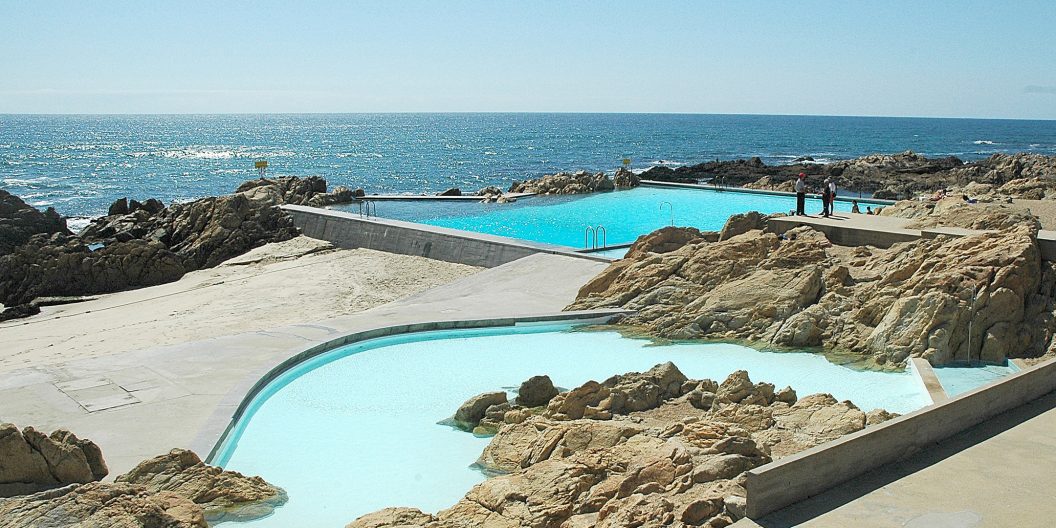
3 — Álvaro Siza: Life and Work in Matosinhos
Guided tour by Alice Marques (Casa da Arquitectura), accompanied by FAUP’s Professor Maria Sofia Santos
Meeting Point: MiniBus in front of FAUP (Google Maps)
This tour proposes a visit to a set of unique and emblematic works of the architect Álvaro Siza, one of the world’s most prestigious architects, awarded with the Pritzker Prize in 1992.
The tour starts at Casa Roberto Ivens, renovated in 1961 by Álvaro Siza for his parents. This house was acquired by the Matosinhos Municipality to house the activities of the Casa da Arquitectura, an association created to promote national architecture. The workspaces, the library, the exhibition room, the archive or the small store, were adapted to the house’s typology, maintaining it’s homely feel.
The Leça Swimming Pool complex consists of changing rooms, a café and two swimming pools, one for adults and one for children. It is located between the Atlantic Ocean and the access road that follows the coastline, but positioned almost completely out of sight. The pools have been recognized as an important moment in architecture because of Siza’s incredible tact in reconciling his own design with the principles of the changing ocean tide.
The tour ends with the visit at Boa Nova Teahouse, a National Monument since 2011. Siza first completed the Boa Nova Tea House in 1963, just nine years after he founded his architectural practice. The Boa Nova Teahouse emerges planted and anchored in the Boa Nova rocks, located approximately 300 metres from the road, facing down towards the seafront.
Photography: © All rights reserved
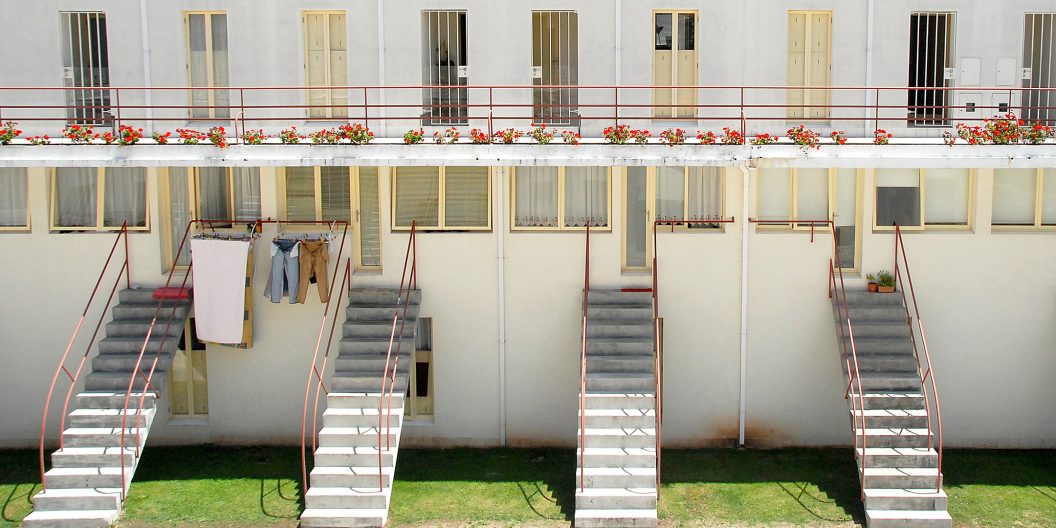
4 — SAAL’s operations in Porto: S. Victor Social Housing and Bouça Housing Complex
Guided tour by FAUP Professor Alberto Lage
Meeting Point at 2:00 p.m at Praça da Alegria, N.º 40-30 (Google Maps)
Born out of the Portuguese revolution of 25 April 1974, SAAL — the Serviço Ambulatório de Apoio Local (Local Ambulatory Support Service) — was one of the most compelling processes in twentieth century architecture. It was a pioneering experiment in Europe, setting up technical teams (known as brigades) led by architects who, in collaboration with the local communities, tried to address the urgent housing needs of the underprivileged communities across the country. Álvaro Siza worked for SAAL between 1973 and 1977, and during this time designed two housing projects in Porto: Bouça (1977/2006) and the São Victor row houses (1974-1977).
The SAAL S. Victor Social Housing is part of a greater planning intervention intended to renovate a densely packed neighborhood in the historical center of the city, the row of twelve houses fills the small site, adapting itself to the locale and offering an alternative for tabula rasa approaches to urban renovation.
The Bouça collective housing is located in a central area of Porto, the articulation between patios, galleries and staircases, shows the sharing that goes on in this community without ever giving up a domestic scale. The apartments with a duplex typology were crafted to detail this way surpassing size constraints. Restored and completed in 2006, the neighbourhood of Bouça is today an example of the process of “gentrification” of the city but also an example of resilience of the author-architect.
Photography: © All rights reserved
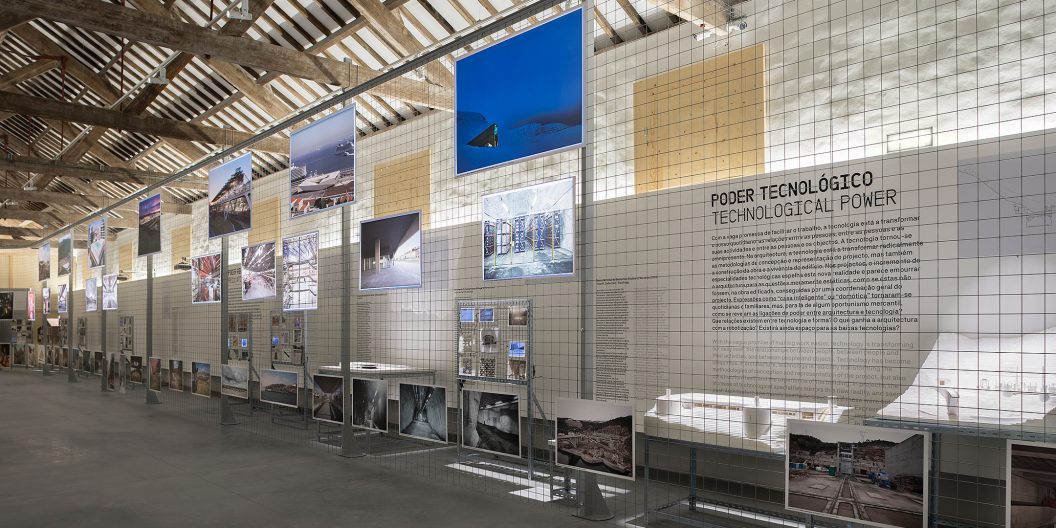
5 — Casa da Arquitectura – Portuguese Centre for Architecture
Guided tour by the Gonçalo Ramos (Casa da Arquitectura) and Ana Filipe (Archive Coordinator Casa da Arquitectura)
Meeting Point at 2:00 p.m. | MiniBus in front of FAUP (Google Maps)
The Casa da Arquitectura is a non-profit cultural entity established in 2007 in the city of Matosinhos, Portugal. In November 2017, officially opened the doors of its new premises. The new space occupies part of the block of the Real Vinícola, a group of buildings restored by the Municipality of Matosinhos with a project by the architect Guilherme Machado Vaz, with an area of about 5 thousand m2.
Casa da Arquitectura is the only non-profit cultural entity in the national territory exclusively dedicated to Architecture by bringing together, in a single space, an archive and an exhibition area. Its archives currently include over 500 models, panels, drawings, serigraphs, DVDs, books and other materials of the collections and estates of several architects, including Álvaro Siza, João Álvaro Rocha, Paulo Mendes da Rocha, Fernando Távora and Souto de Moura, among others.
The activities span several different areas: Tours; Itineraries; Open House Porto, Archive; Educational Service; Publications; Loja da Casa.
Photography: © ITS – Ivo Tavares Studio
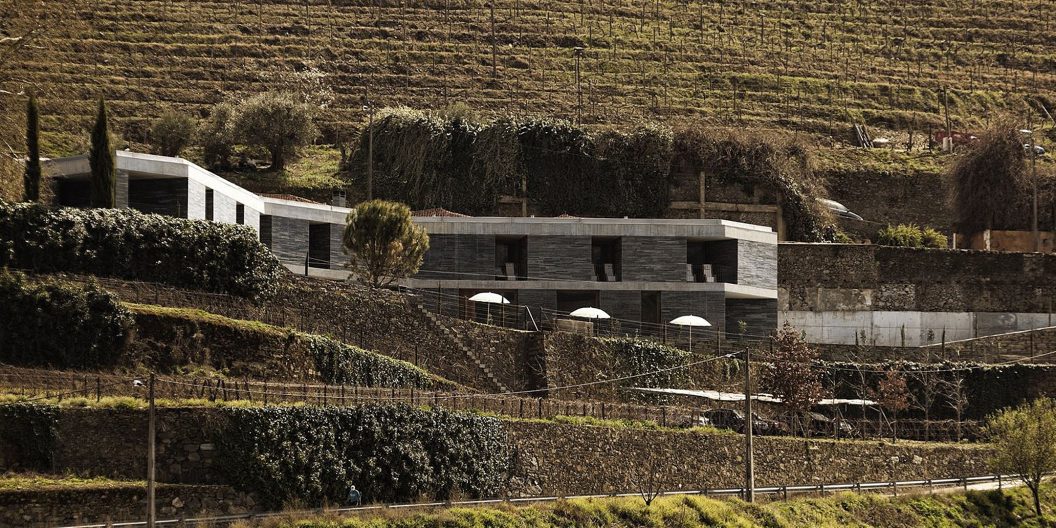
Quinta do Vallado Wine Hotel
In the region of Douro Vineyard, famous for its Port Wine, with an astonishing and unique landscape, the Quinta do Vallado Wine Hotel is an overwhelming shale construction, designed by architect Francisco Vieira de Campos, teacher at FAUP.
The intervention provides for the maintenance of the existing buildings, complemented by the restructuring necessary for the construction of new buildings: a warehouse for barrels and a new reception, reconciling the need for the expansion of the existing winery with proper integration into natural landscape.
The unification of all these purposes needed great technical precision and resulted in great simplicity, both in the use of material and in the creation of forms. This assured minimal impact to the landscape but the same economy of means was used to create very seductive spaces.
Photography: © Fernando Guerra (FG + GS)